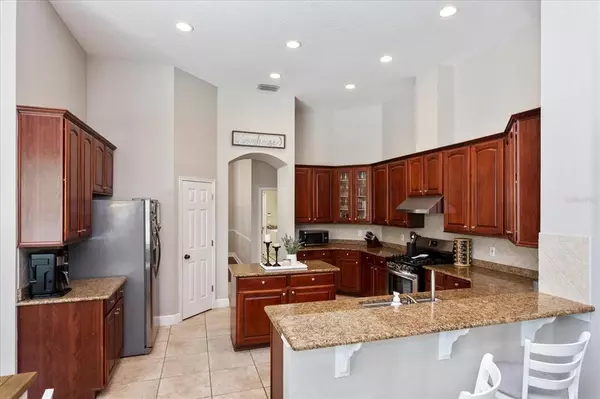$736,000
$719,999
2.2%For more information regarding the value of a property, please contact us for a free consultation.
4 Beds
4 Baths
3,285 SqFt
SOLD DATE : 07/15/2022
Key Details
Sold Price $736,000
Property Type Single Family Home
Sub Type Single Family Residence
Listing Status Sold
Purchase Type For Sale
Square Footage 3,285 sqft
Price per Sqft $224
Subdivision Estates At Aloma Woods Ph 2
MLS Listing ID O6030635
Sold Date 07/15/22
Bedrooms 4
Full Baths 3
Half Baths 1
Construction Status Appraisal,Financing,Inspections
HOA Fees $79/ann
HOA Y/N Yes
Originating Board Stellar MLS
Year Built 2001
Annual Tax Amount $6,106
Lot Size 0.260 Acres
Acres 0.26
Property Description
Welcome Home! This stunning, 4/3.5 (plus office) pool/spa home is located in the highly desirable Estates at Aloma Woods gated community. This home includes numerous recent upgrades (2019/2020), including: new roof, new interior & exterior paint, new wood, and new stainless steel kitchen appliances. The home’s in-law suite, fenced-in yard, pool and spa, 3 car garage, updated front landscaping (2022) and spacious layout all give the property a luxurious & oversized feel. Located conveniently in the heart of Oviedo off the 417 and zoned for the excellent Seminole County school system - this dream home won't last long!
Location
State FL
County Seminole
Community Estates At Aloma Woods Ph 2
Zoning R-1AA
Interior
Interior Features Ceiling Fans(s), Eat-in Kitchen, Living Room/Dining Room Combo, Master Bedroom Main Floor, Open Floorplan, Split Bedroom, Stone Counters, Tray Ceiling(s), Vaulted Ceiling(s), Walk-In Closet(s), Window Treatments
Heating Central
Cooling Central Air
Flooring Carpet, Ceramic Tile
Fireplace false
Appliance Dishwasher, Disposal, Gas Water Heater, Range Hood, Refrigerator
Exterior
Exterior Feature French Doors, Irrigation System, Sidewalk
Garage Driveway, Garage Door Opener
Garage Spaces 3.0
Fence Fenced
Pool Deck, Heated, In Ground, Screen Enclosure
Utilities Available Cable Connected, Electricity Connected, Natural Gas Connected, Sewer Connected, Street Lights, Water Connected
Waterfront false
Water Access 1
Water Access Desc Lake
Roof Type Shingle
Parking Type Driveway, Garage Door Opener
Attached Garage true
Garage true
Private Pool Yes
Building
Story 1
Entry Level One
Foundation Slab
Lot Size Range 1/4 to less than 1/2
Sewer Private Sewer
Water Public
Structure Type Block, Stucco
New Construction false
Construction Status Appraisal,Financing,Inspections
Schools
Elementary Schools Evans Elementary
Middle Schools Tuskawilla Middle
High Schools Lake Howell High
Others
Pets Allowed Yes
Senior Community No
Ownership Fee Simple
Monthly Total Fees $79
Membership Fee Required Required
Special Listing Condition None
Read Less Info
Want to know what your home might be worth? Contact us for a FREE valuation!

Our team is ready to help you sell your home for the highest possible price ASAP

© 2024 My Florida Regional MLS DBA Stellar MLS. All Rights Reserved.
Bought with WATSON REALTY CORP

Find out why customers are choosing LPT Realty to meet their real estate needs






