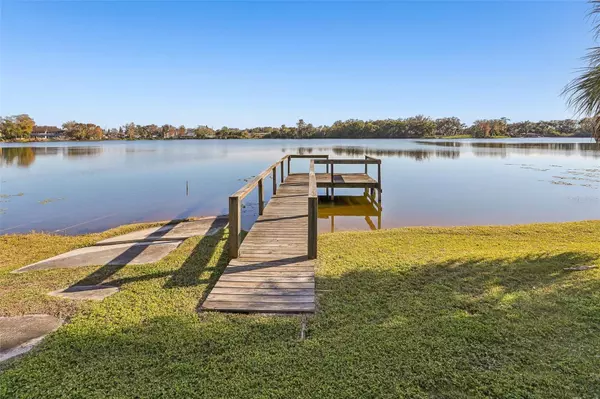4 Beds
3 Baths
2,866 SqFt
4 Beds
3 Baths
2,866 SqFt
OPEN HOUSE
Sun Jan 19, 2:00pm - 4:00pm
Key Details
Property Type Single Family Home
Sub Type Single Family Residence
Listing Status Active
Purchase Type For Sale
Square Footage 2,866 sqft
Price per Sqft $277
Subdivision South Wildmere Amd
MLS Listing ID O6270394
Bedrooms 4
Full Baths 3
HOA Y/N No
Originating Board Stellar MLS
Year Built 1968
Annual Tax Amount $5,623
Lot Size 1.320 Acres
Acres 1.32
Lot Dimensions 100x575
Property Description
Location
State FL
County Seminole
Community South Wildmere Amd
Zoning A-1
Rooms
Other Rooms Florida Room, Inside Utility
Interior
Interior Features Ceiling Fans(s), Kitchen/Family Room Combo, Living Room/Dining Room Combo, Open Floorplan, Primary Bedroom Main Floor, Stone Counters
Heating Central, Electric
Cooling Central Air, Mini-Split Unit(s)
Flooring Tile, Travertine
Fireplaces Type Family Room, Wood Burning
Furnishings Unfurnished
Fireplace true
Appliance Built-In Oven, Cooktop, Dishwasher, Disposal, Dryer, Electric Water Heater, Microwave, Washer
Laundry Inside, Laundry Room
Exterior
Exterior Feature Irrigation System
Garage Spaces 2.0
Utilities Available BB/HS Internet Available, Cable Connected, Electricity Connected, Public, Sewer Connected
Waterfront Description Lake
View Y/N Yes
Water Access Yes
Water Access Desc Lake
View Water
Roof Type Shingle
Attached Garage true
Garage true
Private Pool No
Building
Lot Description Oversized Lot
Story 1
Entry Level One
Foundation Slab
Lot Size Range 1 to less than 2
Sewer Public Sewer
Water Canal/Lake For Irrigation, Public
Structure Type Block
New Construction false
Schools
Elementary Schools Longwood Elementary
Middle Schools Milwee Middle
High Schools Lyman High
Others
Senior Community No
Ownership Fee Simple
Acceptable Financing Cash, Conventional, FHA, VA Loan
Listing Terms Cash, Conventional, FHA, VA Loan
Special Listing Condition None

Find out why customers are choosing LPT Realty to meet their real estate needs






