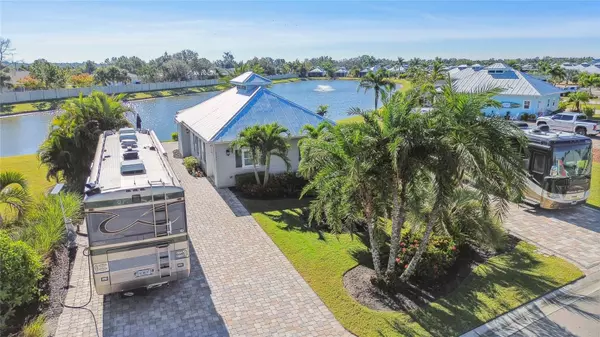1 Bed
1 Bath
810 SqFt
1 Bed
1 Bath
810 SqFt
Key Details
Property Type Single Family Home
Sub Type Single Family Residence
Listing Status Active
Purchase Type For Sale
Square Footage 810 sqft
Price per Sqft $567
Subdivision Thornton Crk Motorcoach Residence
MLS Listing ID TB8415961
Bedrooms 1
Full Baths 1
HOA Fees $2,600/ann
HOA Y/N Yes
Annual Recurring Fee 2600.0
Year Built 2020
Annual Tax Amount $6,948
Lot Size 5,662 Sqft
Acres 0.13
Property Sub-Type Single Family Residence
Source Stellar MLS
Property Description
The gourmet kitchen features a large center island with barstool seating, leathered granite countertops, and premium GE Profile appliances, making it a dream for entertaining. The kitchen and main living space are enclosed with motorized Kevlar hurricane screens and motorized Eisenglass, allowing for all-season enjoyment. A gas fireplace adds warmth and ambiance on cooler evenings.
French doors lead to a versatile, air-conditioned flex space—perfect as a cozy living room or guest bedroom. Inside, you'll also find a spacious bathroom with a walk-in shower, and a separate laundry/storage room to maximize functionality.
Step outside to an additional pavered patio with a built-in fire pit, perfect for evening gatherings under the stars. Tall, lush hedges line both sides of the property, offering exceptional privacy. The oversized golf cart garage includes plenty of room for tools, storage, and comes equipped with a utility sink for added convenience.
This property combines high-end finishes with thoughtful design, delivering one of the most inviting retreats in the resort. Schedule your private showing today and experience Lot 5 for yourself!
Location
State FL
County Desoto
Community Thornton Crk Motorcoach Residence
Area 34269 - Arcadia
Zoning RSF-3
Interior
Interior Features Ceiling Fans(s), Crown Molding, Thermostat
Heating Heat Pump
Cooling Central Air
Flooring Tile
Fireplaces Type Family Room, Gas, Outside
Fireplace true
Appliance Dishwasher, Disposal, Dryer, Gas Water Heater, Microwave, Range, Refrigerator, Tankless Water Heater, Washer
Laundry Inside, Laundry Room
Exterior
Exterior Feature French Doors, Hurricane Shutters, Lighting, Other, Sprinkler Metered, Storage
Parking Features Garage Door Opener, Golf Cart Garage, RV Access/Parking
Garage Spaces 1.0
Community Features Buyer Approval Required, Clubhouse, Community Mailbox, Deed Restrictions, Dog Park, Fitness Center, Gated Community - No Guard, Golf Carts OK, Pool, Special Community Restrictions
Utilities Available Electricity Connected, Propane, Sewer Connected, Sprinkler Meter, Underground Utilities, Water Connected
Amenities Available Clubhouse, Fitness Center, Gated, Laundry, Optional Additional Fees, Pickleball Court(s), Pool, Storage
Waterfront Description Lake Front
View Y/N Yes
View Water
Roof Type Metal
Porch Covered, Screened
Attached Garage true
Garage true
Private Pool No
Building
Lot Description Landscaped, Near Golf Course
Entry Level One
Foundation Slab
Lot Size Range 0 to less than 1/4
Sewer Public Sewer
Water Public
Architectural Style Key West
Structure Type HardiPlank Type,ICFs (Insulated Concrete Forms)
New Construction false
Others
Pets Allowed Cats OK, Dogs OK, Number Limit, Yes
HOA Fee Include Pool,Maintenance Grounds,Other,Private Road,Trash
Senior Community No
Ownership Fee Simple
Monthly Total Fees $216
Acceptable Financing Cash, Conventional
Membership Fee Required Required
Listing Terms Cash, Conventional
Num of Pet 3
Special Listing Condition None

Find out why customers are choosing LPT Realty to meet their real estate needs






