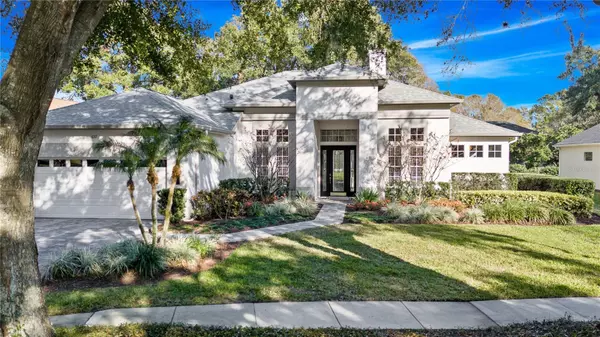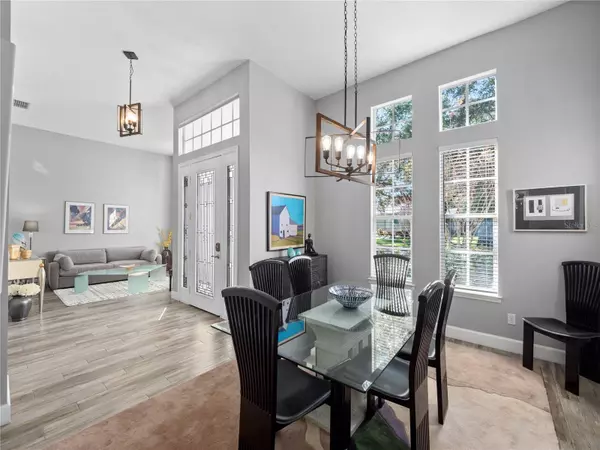4 Beds
3 Baths
2,245 SqFt
4 Beds
3 Baths
2,245 SqFt
OPEN HOUSE
Sat Jan 25, 1:30pm - 4:00pm
Key Details
Property Type Single Family Home
Sub Type Single Family Residence
Listing Status Active
Purchase Type For Sale
Square Footage 2,245 sqft
Price per Sqft $311
Subdivision Heathrow
MLS Listing ID O6273015
Bedrooms 4
Full Baths 3
HOA Fees $267/qua
HOA Y/N Yes
Originating Board Stellar MLS
Year Built 1993
Annual Tax Amount $4,414
Lot Size 0.260 Acres
Acres 0.26
Property Description
Sited on a quiet cul de sac with mature oak trees and professional landscape the modern exterior elevation of the home makes a great first impression. Boasting 2,245 sq. ft. of thoughtfully designed living space, this open-concept home features a desirable split floor plan that ensures privacy for everyone in the family. High ceilings and abundant windows fill the home with natural light, creating bright, airy spaces that feel both expansive and welcoming. Every detail has been meticulously attended to, with tasteful updates throughout, making this home truly turn-key.
At the heart of the home, the chef's kitchen with solid surface tops and large island offers ample prep space, sleek modern finishes, and updated appliances (2018). It is the perfect setting for family and friends to gather. The open flow allows easy access to the living and dining areas, ensuring effortless entertaining.
The spacious, private master suite offers the ultimate retreat, with direct pool access and a spa-like en-suite bath. Enjoy the luxurious dual walk-in closets, dual vanities, and a newly added "wet bath" (2023) featuring a relaxing soaker tub and a stunning new shower – a true sanctuary to unwind and recharge.
The home's three additional generously sized bedrooms, two full baths, and laundry room are located on the opposite side, offering a peaceful separation of spaces. All bedrooms feature built-in closets while the secondary bathrooms were beautifully remodeled in 2018.
Step outside to the screened-in lanai, where you'll find a spacious covered area ideal for morning coffee, poolside relaxation, or grilling under the stars. The private backyard oasis is the perfect place to unwind or entertain friends and family.
Recent updates elevate the home's appeal, including:
Pool Resurfacing (2019)
Exterior & Interior Paint (2020)
Paver Driveway & Lanai Extension (2020)
Roof (2016), Re-plumbed (2016), A/C (2018)
“Wood-Look” Tile Flooring (2018)
Kitchen Remodel & Appliances (2018) and
Gutters (2018).
Heathrow offers 24-hour gated security, a park, playground, and an optional membership for golf, tennis, fitness, and pool access. With convenient proximity to major highways (I-4, 417) and only minutes from shopping, dining, and entertainment, this home combines luxury, privacy, and convenience.
Don't miss your chance to own this meticulously updated, one-of-a-kind home. Schedule a private tour today and let it captivate you. Visual or Audio survellance may be on the premisis.
Location
State FL
County Seminole
Community Heathrow
Zoning PUD
Rooms
Other Rooms Family Room, Formal Dining Room Separate, Formal Living Room Separate, Inside Utility
Interior
Interior Features Ceiling Fans(s), Crown Molding, Eat-in Kitchen, High Ceilings, Kitchen/Family Room Combo, Primary Bedroom Main Floor, Solid Surface Counters, Walk-In Closet(s), Window Treatments
Heating Central
Cooling Central Air
Flooring Tile
Fireplaces Type Wood Burning
Fireplace true
Appliance Built-In Oven, Cooktop, Dishwasher, Disposal, Microwave, Range Hood, Refrigerator
Laundry Electric Dryer Hookup, Inside, Laundry Room, Washer Hookup
Exterior
Exterior Feature Irrigation System, Lighting, Rain Gutters, Sidewalk, Sliding Doors
Parking Features Garage Door Opener
Garage Spaces 2.0
Pool Gunite, Heated, In Ground, Salt Water, Screen Enclosure
Community Features Clubhouse, Deed Restrictions, Fitness Center, Gated Community - Guard, Golf Carts OK, Golf, Irrigation-Reclaimed Water, Park, Playground, Pool, Sidewalks, Tennis Courts
Utilities Available BB/HS Internet Available, Cable Connected, Electricity Connected, Propane, Public, Sewer Connected, Sprinkler Recycled, Street Lights, Underground Utilities, Water Connected
Amenities Available Basketball Court, Clubhouse, Fitness Center, Gated, Golf Course, Optional Additional Fees, Park, Playground, Pool, Security, Tennis Court(s)
Roof Type Shingle
Porch Covered, Rear Porch, Screened
Attached Garage true
Garage true
Private Pool Yes
Building
Lot Description Landscaped, Sidewalk, Paved, Private
Entry Level One
Foundation Slab
Lot Size Range 1/4 to less than 1/2
Sewer Public Sewer
Water Public
Structure Type Block,Stucco
New Construction false
Schools
Elementary Schools Heathrow Elementary
Middle Schools Markham Woods Middle
High Schools Seminole High
Others
Pets Allowed Yes
HOA Fee Include Guard - 24 Hour,Management,Private Road
Senior Community No
Ownership Fee Simple
Monthly Total Fees $239
Acceptable Financing Cash, Conventional, FHA, VA Loan
Membership Fee Required Required
Listing Terms Cash, Conventional, FHA, VA Loan
Special Listing Condition None

Find out why customers are choosing LPT Realty to meet their real estate needs






