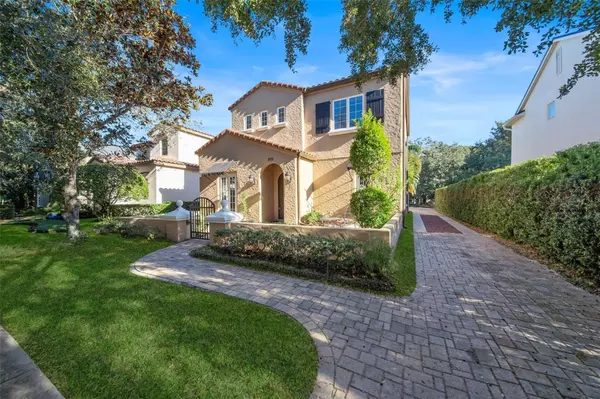4 Beds
5 Baths
2,810 SqFt
4 Beds
5 Baths
2,810 SqFt
Key Details
Property Type Single Family Home
Sub Type Single Family Residence
Listing Status Pending
Purchase Type For Sale
Square Footage 2,810 sqft
Price per Sqft $391
Subdivision Hamilton Place
MLS Listing ID O6260766
Bedrooms 4
Full Baths 4
Half Baths 1
HOA Fees $850
HOA Y/N Yes
Originating Board Stellar MLS
Year Built 2007
Annual Tax Amount $5,721
Lot Size 6,098 Sqft
Acres 0.14
Property Description
Upon entering, you'll immediately be impressed by the spacious and open floor plan, featuring elegant finishes, new flooring throughout, and an abundance of natural light. The chef's kitchen is designed for both functionality and style, with high-end appliances, ample counter space, and a large island that opens up to the living and dining areas. The perfect layout for entertaining and everyday living.
Each of the four bedrooms is generously sized, with the primary suite offering a private retreat complete with an ensuite bathroom and an oversized walk-in closet. With four full bathrooms and an additional half bath, there is plenty of space for everyone.
A standout feature of this home is the detached mother-in-law suite located above the garage. This private and fully equipped living space provides ultimate flexibility, whether used for guests, a home office, or multi-generational living.
Located just minutes from Winter Park Village and the vibrant Park Avenue, you'll enjoy the convenience of boutique shopping, fine dining, and cultural attractions just a short drive away.
This home is move-in ready. Built with meticulous attention to detail, offering comfort, privacy, and a prime Winter Park location.
Location
State FL
County Orange
Community Hamilton Place
Zoning R-2
Interior
Interior Features Built-in Features, Ceiling Fans(s), High Ceilings, Open Floorplan, Primary Bedroom Main Floor, Vaulted Ceiling(s), Walk-In Closet(s)
Heating Central
Cooling Central Air
Flooring Carpet, Luxury Vinyl
Fireplace true
Appliance Convection Oven, Dishwasher, Disposal, Microwave, Range, Range Hood, Tankless Water Heater
Laundry Laundry Room
Exterior
Exterior Feature Awning(s), Balcony, Courtyard, Lighting, Rain Gutters
Garage Spaces 2.0
Utilities Available Cable Available, Electricity Connected
Roof Type Tile
Attached Garage true
Garage true
Private Pool No
Building
Entry Level Two
Foundation Slab
Lot Size Range 0 to less than 1/4
Sewer Public Sewer
Water Public
Structure Type Block
New Construction false
Others
Pets Allowed Yes
Senior Community No
Ownership Fee Simple
Monthly Total Fees $141
Acceptable Financing Cash, Conventional
Membership Fee Required Required
Listing Terms Cash, Conventional
Special Listing Condition None

Find out why customers are choosing LPT Realty to meet their real estate needs






