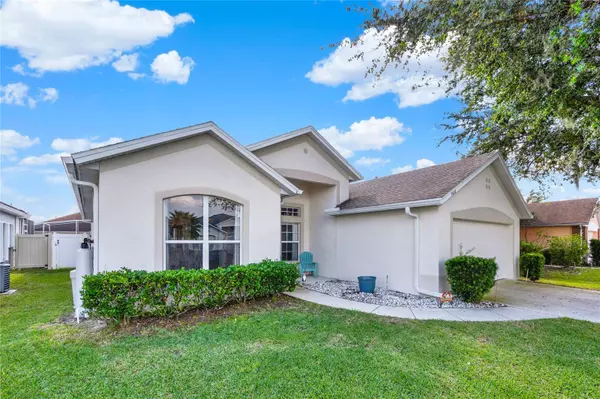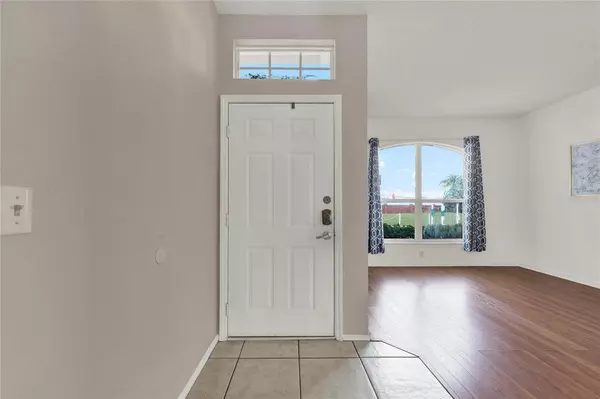4 Beds
2 Baths
1,849 SqFt
4 Beds
2 Baths
1,849 SqFt
Key Details
Property Type Single Family Home
Sub Type Single Family Residence
Listing Status Active
Purchase Type For Sale
Square Footage 1,849 sqft
Price per Sqft $229
Subdivision Fairways Lake Estates
MLS Listing ID O6258610
Bedrooms 4
Full Baths 2
HOA Fees $145/qua
HOA Y/N Yes
Originating Board Stellar MLS
Year Built 1998
Annual Tax Amount $3,693
Lot Size 5,662 Sqft
Acres 0.13
Property Description
The spacious, open-floor plan is ideal for entertaining with space for a dining room and formal living room. The large master suite features walk in closet and a great master bath with a garden tub, dual sinks, and a separate shower. The kitchen features stainless steel appliances and opens to a large family room. Ideally, the screened, and heated, salt pool is south facing.
Plan on enjoying the spacious patio and pool area while grilling and hosting friends and family. The home is equipped with a solar energy system for reduced utility costs and will be paid off by the seller at closing. The roof was new in 2017.
Fairways Lake Estates offers a golf course, tennis and basketball courts, a community pool, playground, and lake access for fishing.
Being minutes from Disney World, H2O Water Park, Margaritaville, top-tier dining, shopping, and medical facilities, you will be located in a prime location. The property is zoned for short-term rental. You will love the low HOA fees.
Whether you're looking for a primary residence, vacation home, or a lucrative short-term rental property, this home offers it all. Contact us today to schedule your private showing!
Location
State FL
County Polk
Community Fairways Lake Estates
Interior
Interior Features Ceiling Fans(s), Open Floorplan, Primary Bedroom Main Floor, Split Bedroom, Thermostat
Heating Natural Gas
Cooling Central Air
Flooring Ceramic Tile, Laminate
Fireplace false
Appliance Disposal, Dryer, Gas Water Heater, Microwave, Range, Refrigerator, Washer
Laundry Electric Dryer Hookup, Inside, Washer Hookup
Exterior
Exterior Feature Irrigation System, Rain Gutters, Sidewalk, Sliding Doors
Garage Spaces 2.0
Fence Vinyl
Pool Gunite, Heated, In Ground, Salt Water, Screen Enclosure
Community Features Dog Park, Golf, Playground, Pool, Tennis Courts
Utilities Available Natural Gas Connected, Sewer Connected, Solar, Street Lights
Roof Type Shingle
Attached Garage true
Garage true
Private Pool Yes
Building
Entry Level One
Foundation Slab
Lot Size Range 0 to less than 1/4
Sewer Public Sewer
Water Public
Structure Type Concrete,Stucco
New Construction false
Schools
Elementary Schools Citrus Ridge
Others
Pets Allowed Yes
Senior Community No
Ownership Fee Simple
Monthly Total Fees $48
Acceptable Financing Cash, Conventional, VA Loan
Membership Fee Required Required
Listing Terms Cash, Conventional, VA Loan
Special Listing Condition None

Find out why customers are choosing LPT Realty to meet their real estate needs






