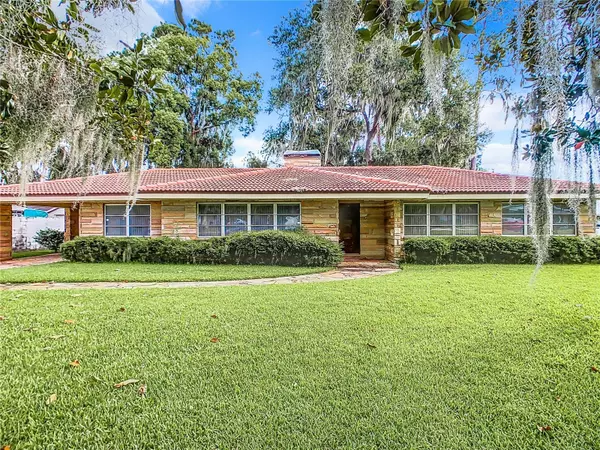3 Beds
3 Baths
2,008 SqFt
3 Beds
3 Baths
2,008 SqFt
Key Details
Property Type Single Family Home
Sub Type Single Family Residence
Listing Status Pending
Purchase Type For Sale
Square Footage 2,008 sqft
Price per Sqft $218
Subdivision Mariana Heights
MLS Listing ID L4947831
Bedrooms 3
Full Baths 3
Construction Status Inspections
HOA Y/N No
Originating Board Stellar MLS
Year Built 1960
Annual Tax Amount $4,115
Lot Size 0.520 Acres
Acres 0.52
Lot Dimensions 101x216
Property Description
As you enter the front door, you are greeted by an open and inviting living room and dining room combo, perfect for large gatherings or intimate dinners with loved ones. The chef's dream kitchen, remodeled in 2018, boasts sleek granite countertops, stainless steel appliances, and Tennessee sandstone flooring, which carries through into the family room. The centerpiece of the family room is a cozy wood-burning fireplace, adding warmth and ambiance, while a large sliding glass door reveals the home's crown jewel: the breathtaking lake view.
Outdoor living here is simply unparalleled. The back patio, shaded by a picnic area and outfitted with a built-in grill, overlooks the serene lake, setting the perfect scene for weekend barbecues or quiet morning coffee. The expansive backyard is home to mature landscaping and frequent visits from ducks, rabbits, and even a BALD EAGLE'S NEST that returns annually. Whether you are an avid nature lover, a boater, a water skier, or simply someone seeking a high-quality, peaceful retreat, this property offers a lifestyle unlike any other.
Do not miss this opportunity to call this lakefront paradise your own. Schedule your private tour today and experience the magic of this exceptional home!
Location
State FL
County Polk
Community Mariana Heights
Zoning R-1
Interior
Interior Features Built-in Features, Living Room/Dining Room Combo, Stone Counters
Heating Central
Cooling Central Air
Flooring Brick, Carpet, Tile
Fireplaces Type Family Room, Stone, Wood Burning
Fireplace true
Appliance Dishwasher, Dryer, Electric Water Heater, Microwave, Range, Refrigerator, Washer
Laundry Inside
Exterior
Exterior Feature Irrigation System, Outdoor Grill, Private Mailbox, Sliding Doors
Utilities Available Cable Available, Electricity Connected, Phone Available
Waterfront Description Lake
View Y/N Yes
Water Access Yes
Water Access Desc Lake - Chain of Lakes
Roof Type Tile
Garage false
Private Pool No
Building
Story 1
Entry Level One
Foundation Slab
Lot Size Range 1/2 to less than 1
Sewer Septic Tank
Water Canal/Lake For Irrigation, Well
Structure Type Stone,Wood Frame
New Construction false
Construction Status Inspections
Others
Pets Allowed Yes
Senior Community No
Ownership Fee Simple
Acceptable Financing Cash, Conventional
Listing Terms Cash, Conventional
Special Listing Condition None

Find out why customers are choosing LPT Realty to meet their real estate needs






