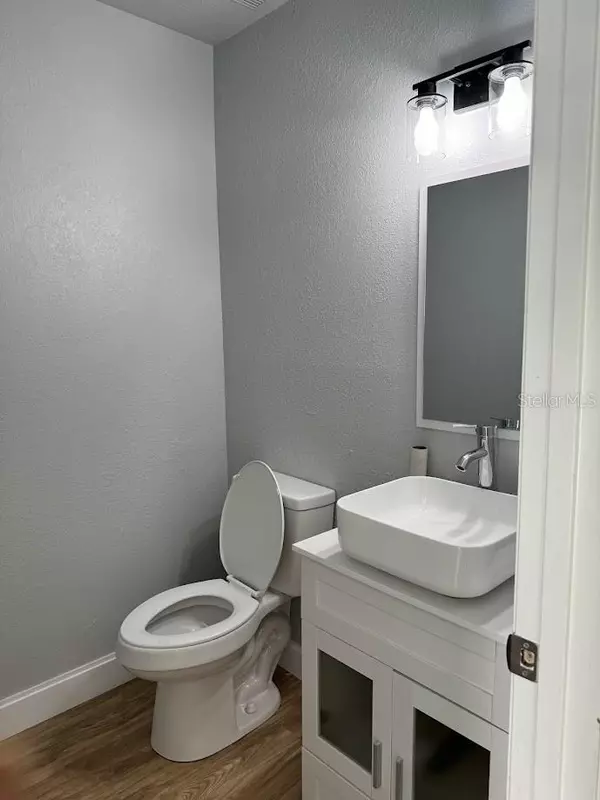3 Beds
3 Baths
1,507 SqFt
3 Beds
3 Baths
1,507 SqFt
Key Details
Property Type Condo
Sub Type Condominium
Listing Status Active
Purchase Type For Sale
Square Footage 1,507 sqft
Price per Sqft $228
Subdivision Florida Center Windhover Residence Area 05
MLS Listing ID G5075425
Bedrooms 3
Full Baths 2
Half Baths 1
Condo Fees $178
HOA Y/N No
Originating Board Stellar MLS
Year Built 1989
Annual Tax Amount $1,048
Lot Size 2,613 Sqft
Acres 0.06
Property Description
New appliances, flooring . paint, bathrooms, lighting, AC unit, screen, granite counters, bathrooms. Just changed out the water heater for a brand new one.
Bring your clients to Universal Backyard. One minute away from back entrance to Universal.
Great condo to lease out or live next to a great theme park. Minutes from I4. Mall at Millenia, Outlets, I Drive, Turnpike, Florida Mall. Best Restaurants on Restaurant Row. Minutes from Bay Hill and its famous PGA GOLF Course.
I mean "wow." Everything is minutes away. LOW HOA.
Come and see this wonderful quiet condo in an amazing area with all amenities and great neighborhood.
Location
State FL
County Orange
Community Florida Center Windhover Residence Area 05
Zoning R-3B
Rooms
Other Rooms Inside Utility
Interior
Interior Features Ceiling Fans(s), Living Room/Dining Room Combo, PrimaryBedroom Upstairs
Heating Central, Electric
Cooling Central Air
Flooring Vinyl
Fireplace false
Appliance Dishwasher, Disposal, Dryer, Electric Water Heater, Microwave, Range, Refrigerator, Washer
Laundry Inside
Exterior
Exterior Feature Garden, Lighting, Sidewalk, Sliding Doors
Parking Features Covered, Driveway, Garage Door Opener
Garage Spaces 1.0
Fence Fenced, Wood
Community Features Community Mailbox, Deed Restrictions
Utilities Available BB/HS Internet Available, Electricity Available, Fire Hydrant, Public
View Y/N Yes
View Trees/Woods, Water
Roof Type Shingle
Porch Covered, Enclosed, Rear Porch, Screened
Attached Garage true
Garage true
Private Pool No
Building
Lot Description Landscaped, Sidewalk, Street Dead-End, Paved
Story 2
Entry Level Two
Foundation Slab
Lot Size Range 0 to less than 1/4
Sewer Public Sewer
Water Public
Architectural Style Contemporary
Structure Type Stucco,Wood Frame
New Construction false
Schools
Elementary Schools Palm Lake Elem
Middle Schools Chain Of Lakes Middle
High Schools Dr. Phillips High
Others
Pets Allowed Yes
HOA Fee Include Maintenance Structure,Management
Senior Community No
Ownership Condominium
Monthly Total Fees $178
Acceptable Financing Cash, Conventional, FHA, USDA Loan, VA Loan
Membership Fee Required Required
Listing Terms Cash, Conventional, FHA, USDA Loan, VA Loan
Special Listing Condition None

Find out why customers are choosing LPT Realty to meet their real estate needs






